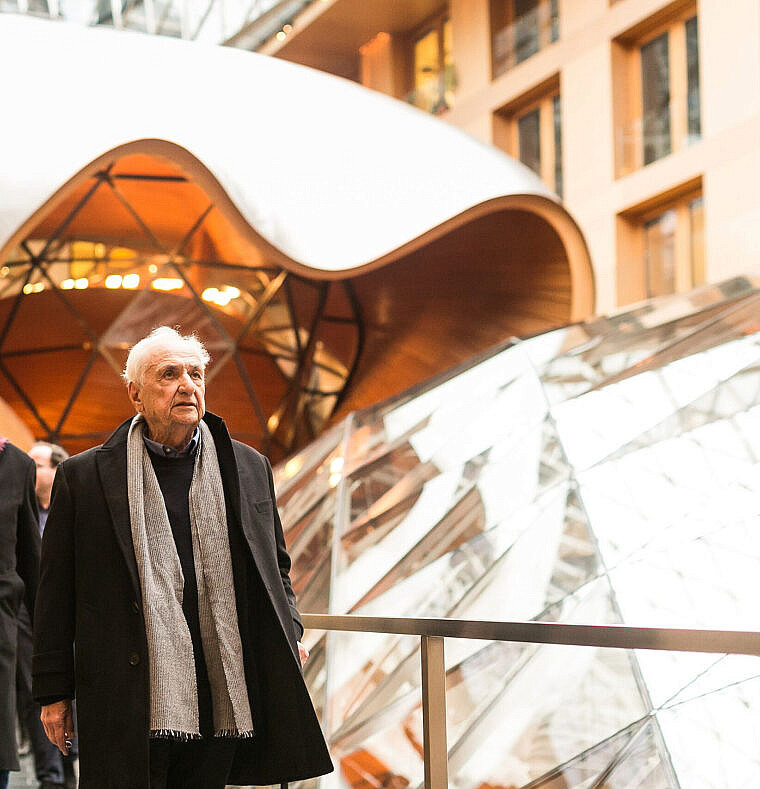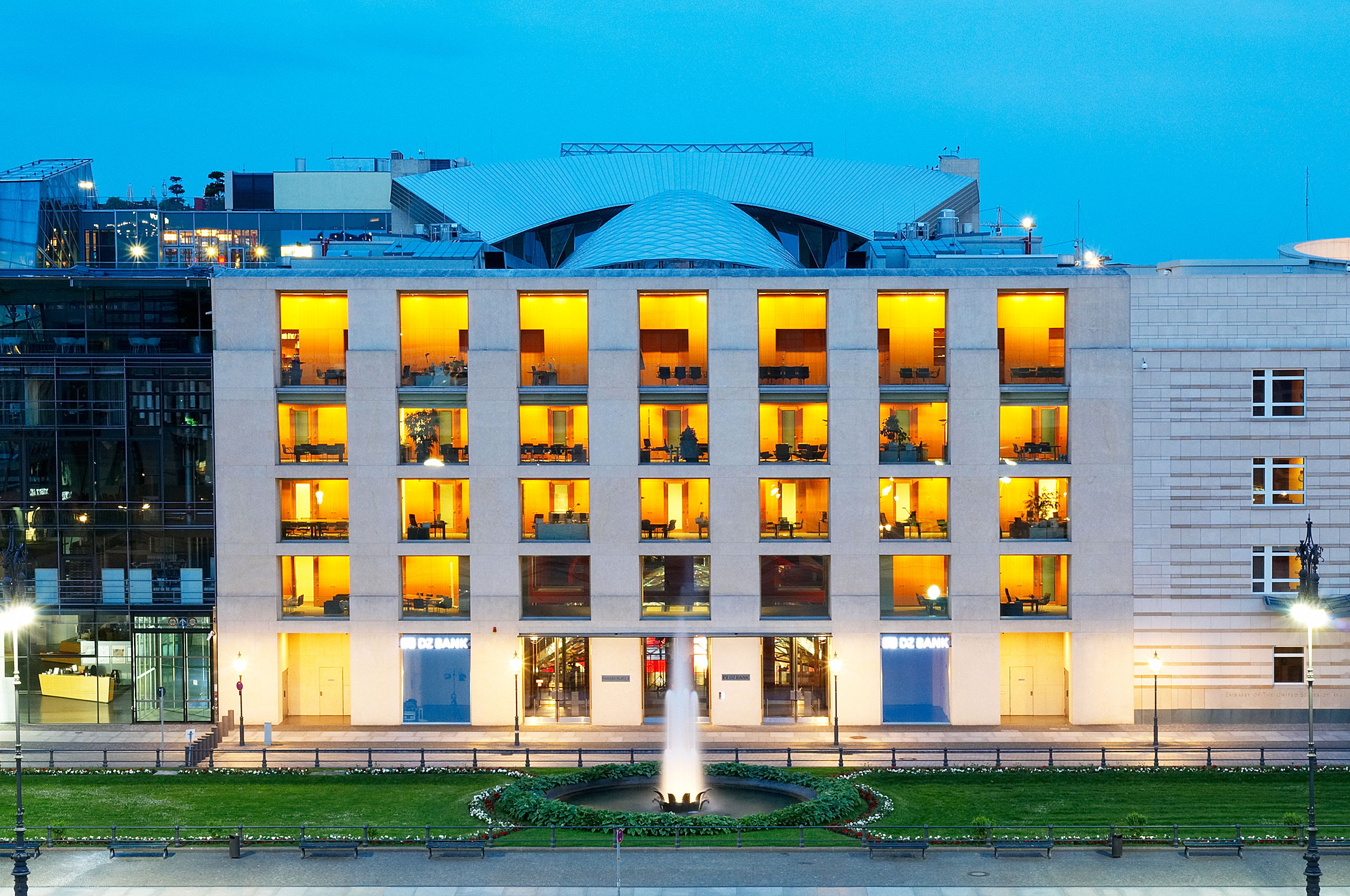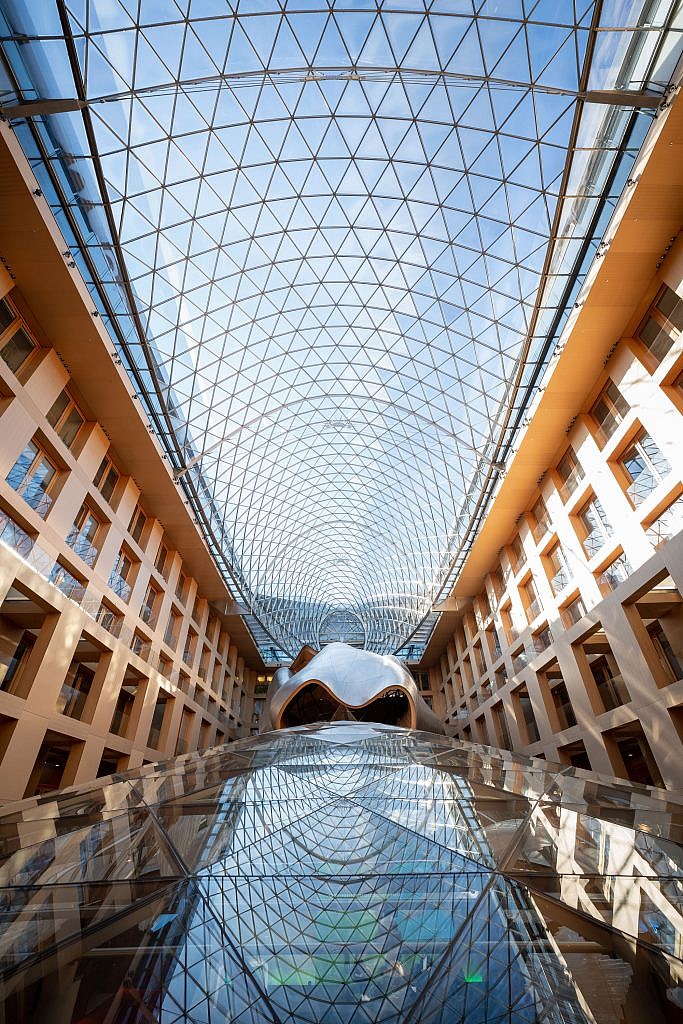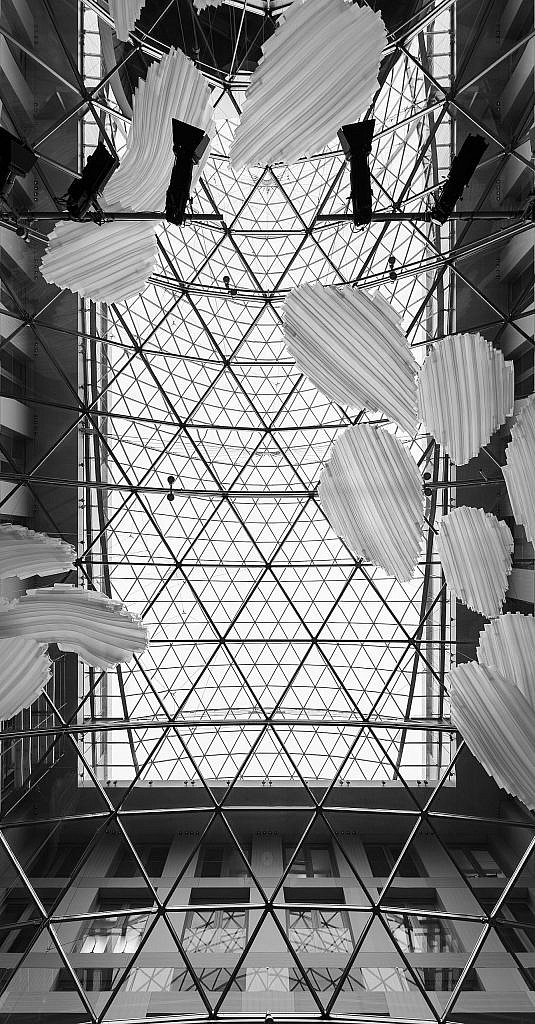Frank Owen Gehry




Today, Frank O. Gehry is considered as one of the most meaningful representatives of deconstructivism. He himself doesn’t feel like belonging to this type of architecture however, and sees the roots for his style in his own inner doubts about a straightforward world. Gehry opposes static forms with a dynamic created by the connection of divergent construction elements, making spaces appear to be flowing into each other.
Gehry expressed his approach for the first time when renovating his own house, which made him an overnight star in the US-American architecture circle. He deconstructed his two-story home, left the frame intact and covered it with barbed wire and corrugated sheet metals. The effect: a house appearing to explode.
Apart from buildings like the Dancing House in Prague or the „Walt Disney Concert Hall“ in Los Angeles, one of Gehry’s most famous constructions is considered to be the Guggenheim museum opened in the 90s in Bilbao – an architectural wonder made of glass, titanium and limestone that the Spanish industrial city owes an unparalleled economic upswing to.
The DZ BANK building, finished in 2001, counts as one of Gehry’s few constructions in Germany and the only one in Berlin in direct vicinity to the Brandenburg Gate.

The DZ BANK building at Pariser Platz 3 captivates through a tension between modest and static forms, as well as an extroverted architecture typical for Frank Gehry that sets the building into motion and mesmerizes every visitor.
To harmonically integrate the building into the ensemble of Pariser Platz, a lot of emphasis was put on matching the eaves height of the surrounding buildings. With the facade Gehry counted on a plain form of elegance – by using a high percentage of glass and light sandstone as construction materials – so as not to steal the Brandenburg Gate’s thunder at Pariser Platz.
It is only when entering the building that the uncompromising rupture with this architectural shyness reveals itself.The inner life forms an atrium flooded with light, covered by a high-arched glass roof. When looking down from above it gives the impression of a submerging whale – lending the DZ BANK building the nickname „the Whale at Brandenburg Gate“.
In the „Belly of the Whale“ there’s a biomorphic room sculpture the architect drily coined the „plenum“, with a spacious forum extending at its feet.
While the big part of the building houses offices and condominiums, the plenum, foyer and the Sky Lobby are used by AXICA as an event location – accompanied by extensive services such as planning, in-house catering and event organization.

Be it congress rooms for forging big ideas or conference rooms with a view of the capital: AXICA provides a space for visions in Frank Gehry’s Berlin masterpiece.